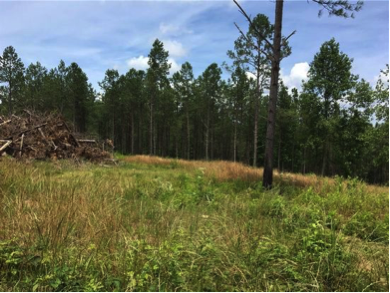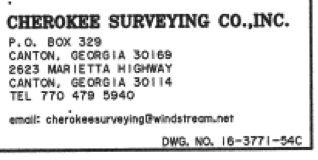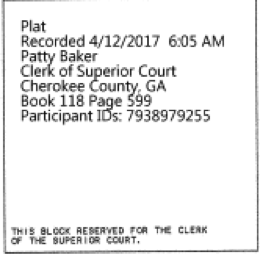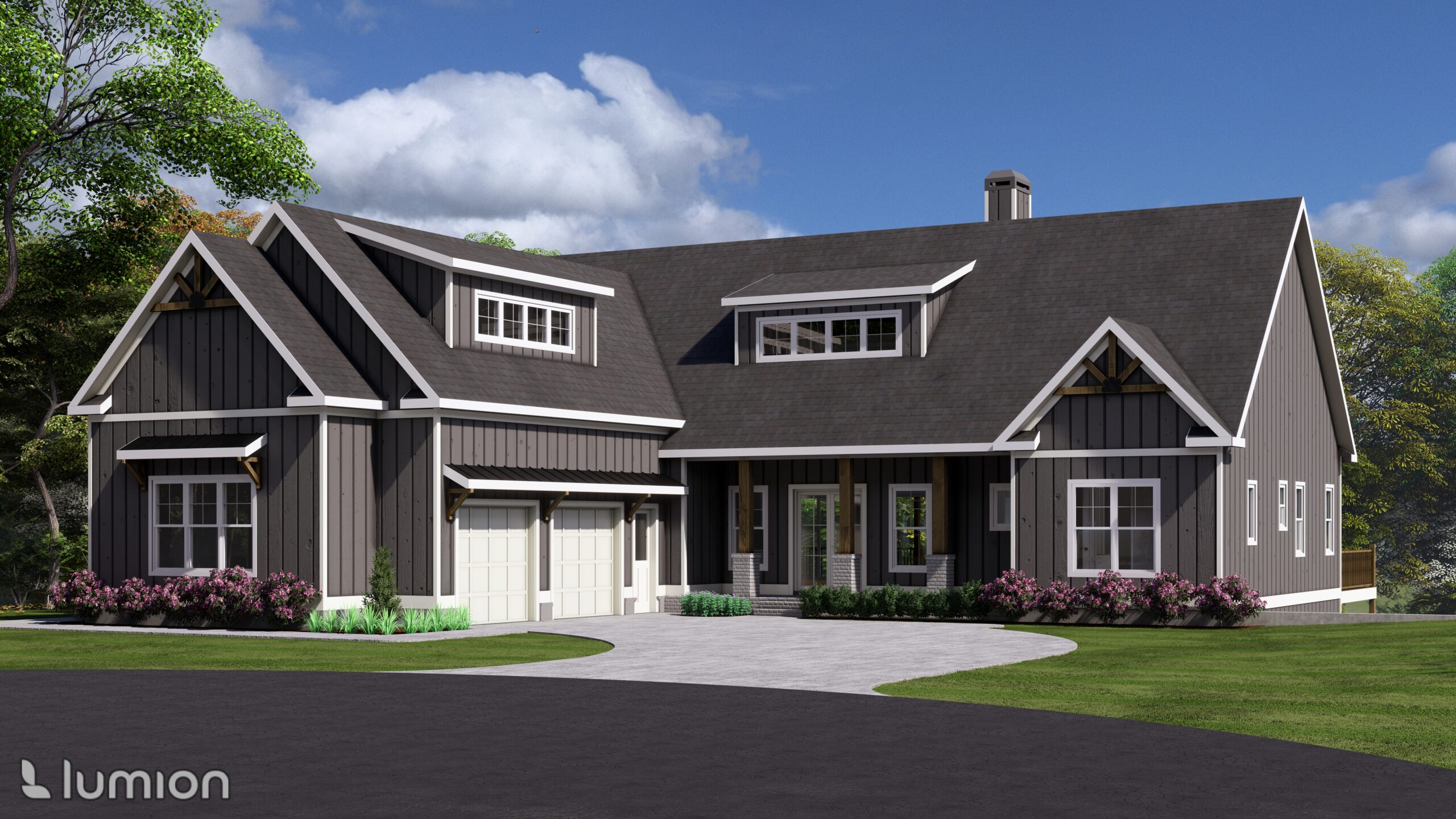Getting Started Welcome to Precision Custom Home Builders
Thank you for giving us an opportunity to earn your business! At Precision Custom Home Builders, you will find that we are all about informing you as much as possible about the process of building a custom home. This information has been put together to let you know some of the things that need to be completed before we can break ground!
What is Your Budget?
Are you financing your new home with a bank? If so, you need to know what you are pre-qualified to borrow. You don’t want to waste your time looking for land or a house that is out of your budget. If you are financing the project yourselves, you will probably have a budget in mind already.
Here are a few banks that have approved us as builders and that have great new construction loans.
Lorrie Shaw
Community Bank of Pickens County
15 Sammie McGee Blvd.
Jasper, GA 30143
Office 706-253-9600
Direct 706-253-9653
lorrie.shaw@cbopc.com
Finding a Lot or a Piece of Land
You will need a lot or piece of land before we can build. Some considerations when looking for a lot or land:
1) Is there a nice location to build a house?
2) Is there a reasonable entrance location?
3) Do you like the surrounding properties?
4) Do you know if there are covenants or restrictions?
5) Are there utilities near the property?
6) Has the property been surveyed? Can you get a copy?
7) Is the lot on a sewer system or will it be a septic system?
8) If it will be on a septic system is there a soil test?
Let us know if you would like us to look at the lot once you have found one. If you need help finding a lot here is the realtor that we recommend:

VICKIE DAVIDSON
Buyer Specialist
Path & Post Real Estate
Cell 770-894-2217
Team 770-720-4663
vickie.pathpost.com
Getting a Survey
Once you purchase your property to build on you will need a survey and it will need to be recorded. You should be able to identify who created the original survey by looking in the bottom right or bottom left corner of the survey. It should look something like this:

If it has been recorded it should have information like this in the upper left corner. If it has not been recorded, then you will need to contact your survey company and have them submit it electronically to the county for recording.

If you live in or around Cherokee County GA and do not have a survey, we would recommend these companies.
120 South Main Street
Jasper, GA 30143
Solar Land Surveying Co.
1280 Kennestone Circle
Marietta, GA 30066
Work 770-794-9055
The Survey Should Include the Following
• Site Plan
• Building Setbacks
• Topo
• Grading Plan
• Driveway Location
• Proposed Retaining Walls
• Proposed House Location
• Main Floor Elevation
911 Address
If your land is in Cherokee County and you do not have a 911 address yet, you can send your survey to the contact below and he will assign a 911 address. If you live in another county you will need to contact that county to find out the process for getting the 911 address there.
Soil Test
If your land requires a septic system, then you will eventually need a Soil Test. It is highly recommended that you get a soil test before you close on your property to make sure that it will accommodate a conventional septic system. Here are a few of our recommendations:
Luke Garland
Garland Environmental & Geological
706-844-6753
lwgarland@garlandgeological.com
Geosciences Engineering
319 Atlanta St.
Suite 100
Marietta, GA 30060
770-428-4070
www.geosciencesengineering.com
Kendall & Associates
770-439-8824
Well
If your land does not have county or city water you will need to drill a well for water. Here are two companies that we have worked with and recommend:
Out Buildings
House Plans
Our in-house designers can design a house plan for you in 8-10 weeks. Because we both design and build homes, the process from starting your designs to starting your home is smoother and quicker. We use the latest AutoDesk products to quickly and accurately lay out your home exactly as you envision it.
You will meet with Dan and the designer at the office and discuss what your budget is and what options you would like to include in the home. Dan will prepare a sketch and layout that will meet your budget like this:
Our custom home designs include elevations, floor plans, roof plans, electrical plans, and anything else needed to build your home.
We also offer advanced 3D design and rendering plans to help you visualize and customize your home better before we break ground.
If you have your own house plans already or have another designer working on your plans, no problem! We are ready to build with you as soon as your plans are complete.
Once this preliminary work is done, Precision Homes will take care of the rest! We look forward to working with you!
Dan & Katy

Fencing Contractors
____
Cartersville Georgia Home Builder. Custom Home Builder Cartersville Georgia.
Bartow County Georgia Home Builder. Custom Home Builder Bartow County.
Northwest Georgia Home Builder. Custom Home Builder Northwest Georgia.
