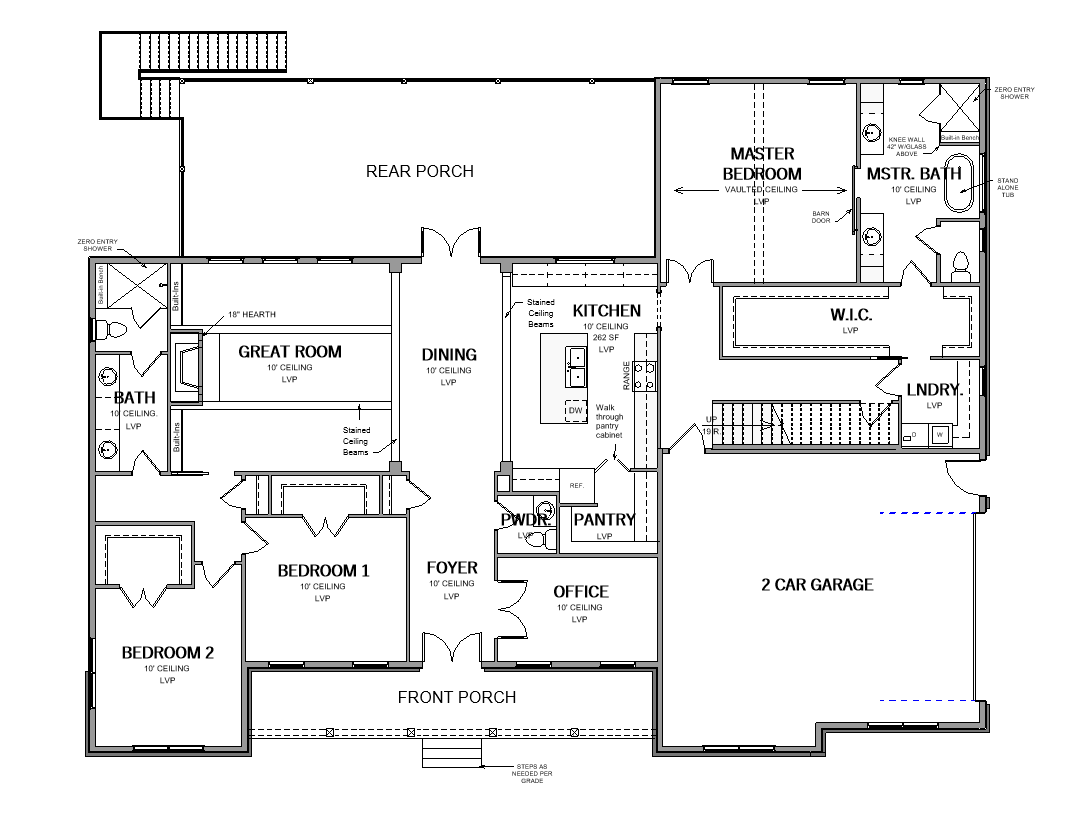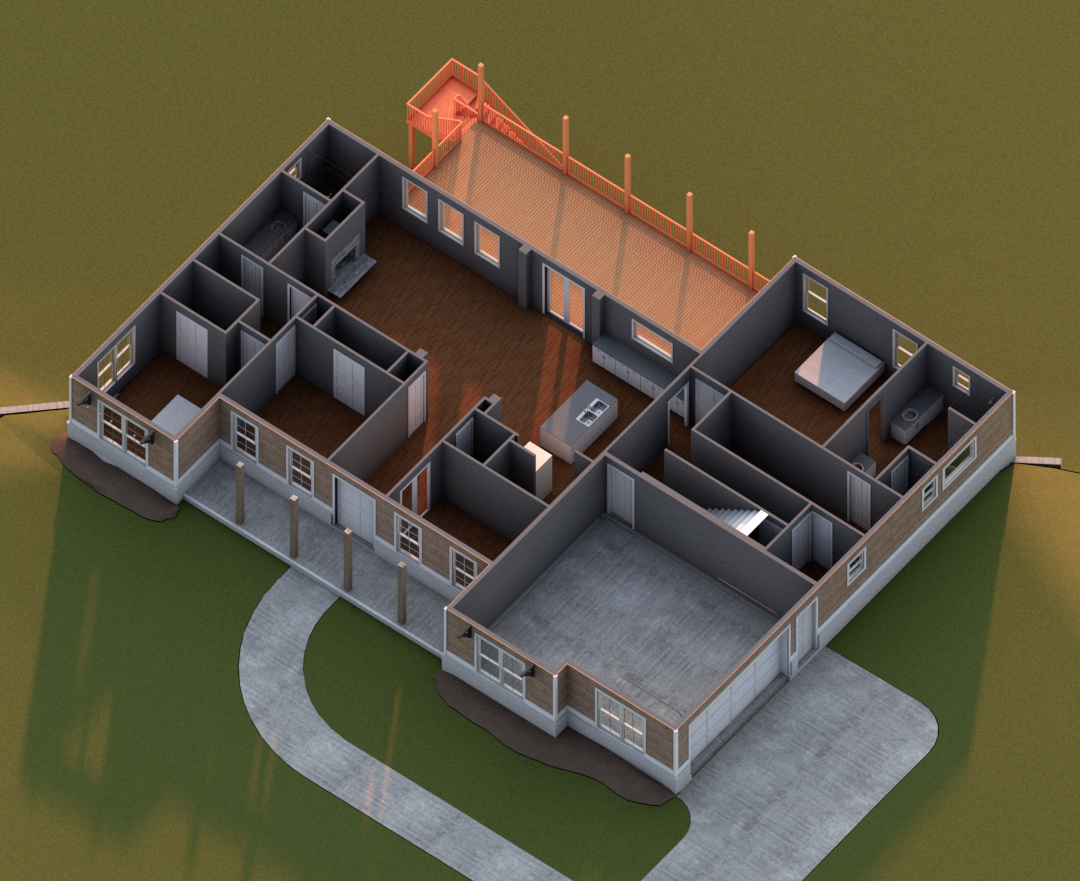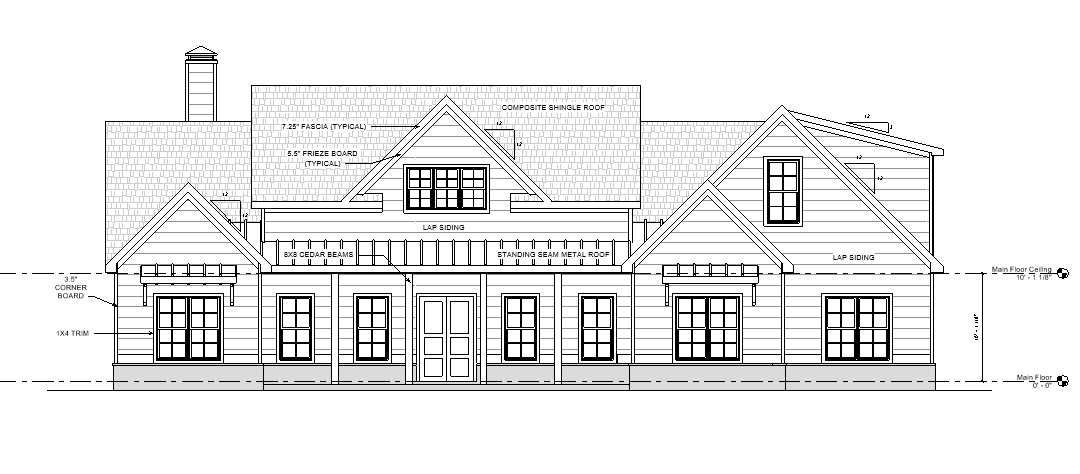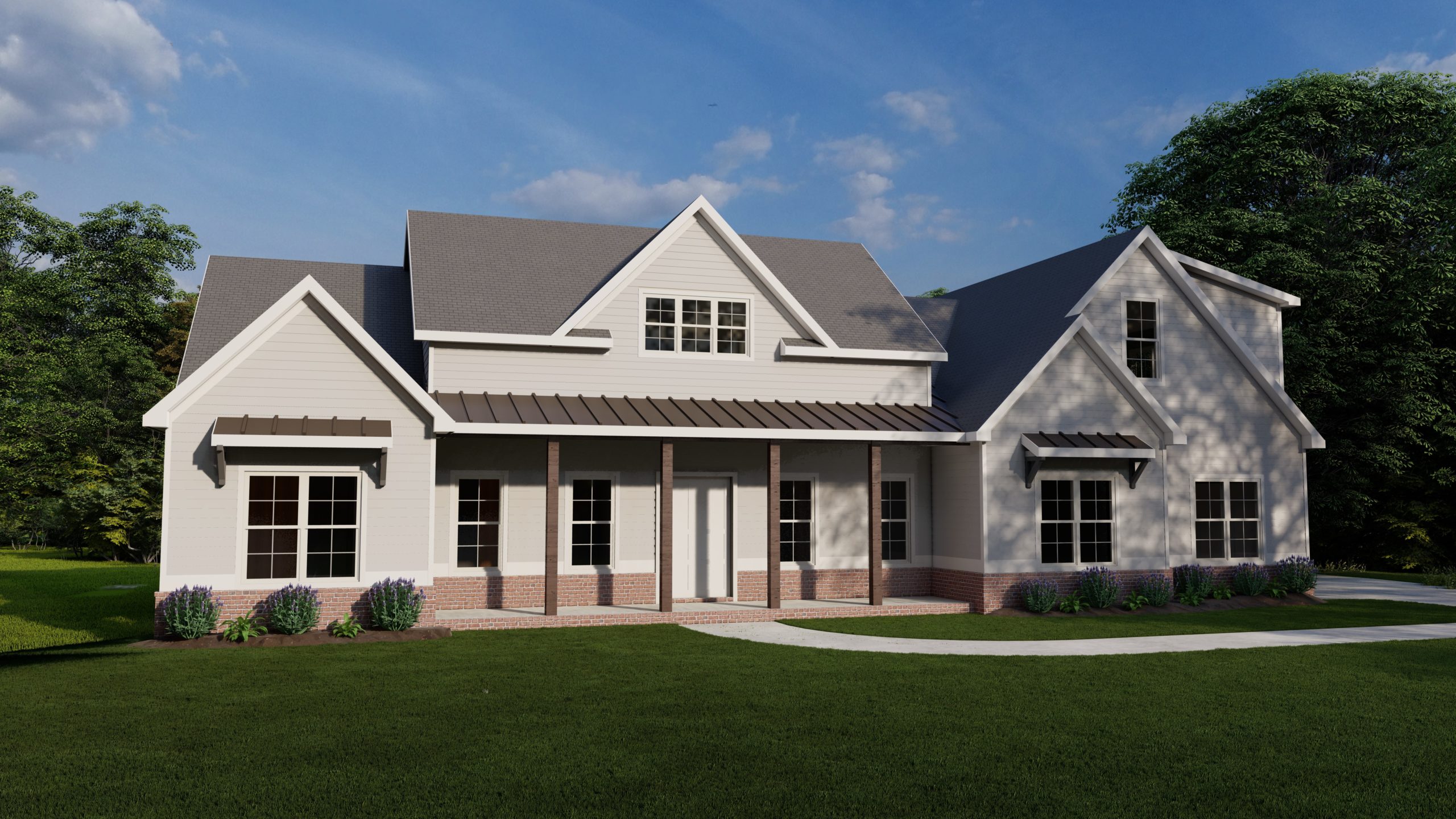Design Summary We can help you Design Your Dream Home
Initial Meeting
Our design process begins with meeting you and learning what you want in your new Custom Home. This is an ideal time to show any layouts, sketches, photos or anything else that will help us understand what you want to include in your design. As we move through the design process we will help and guide you so we make sure to capture everything you want while designing the home how we build. A good set of house plans is a communication tool between the builder, the customer, and the subcontractor. The final design of the home should be exactly what you want to build so communication is of utmost importance.
Site Meeting
The site visit helps us to further understand your needs and desires in your home. At this time we will discuss important details such as drainage, orientation, utility sources, driveway and garage locations, site boundaries etc. Final site selection on your lot will need to be determined before final designs are complete.
Design Process
Our house plan design process is highly advanced and includes your traditional 2D house plans, as well as 3D models that you can interact with and walk through. Use your mouse buttons and scroll wheel to interact with the sample model below:
architectural renderings
For an additional fee, we will create a realistic rendering of your home so you can see how your material, color, and selection choices could actually look. Take a look at the examples below to see the differences between your traditional house plans (left) and the enhanced renderings we offer (right).
See also the differences between the traditional elevation plan (top) and our enhanced, full home rendering (bottom).
We can render the house with any customization you want, as well as render it at any time of day so you can even see where the sun will fall on your home throughout the day. This is an amazing tool to help you make sure you know precisely what your custom home will be like before you even break ground.




