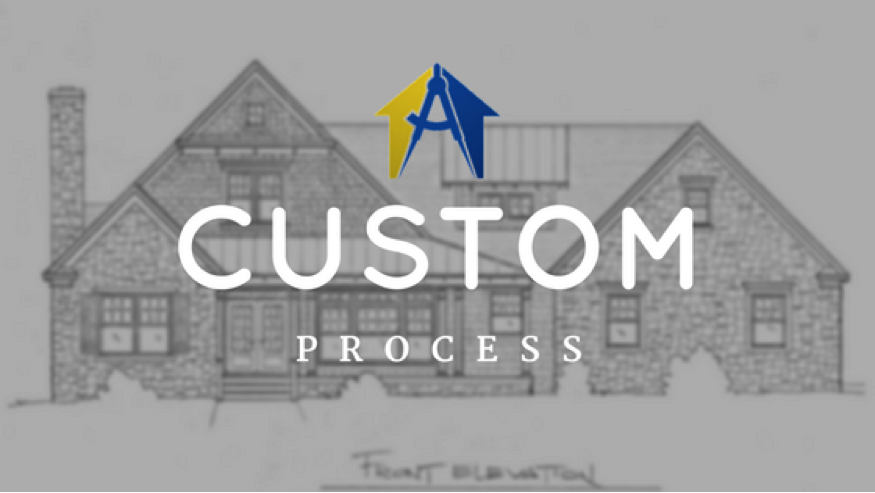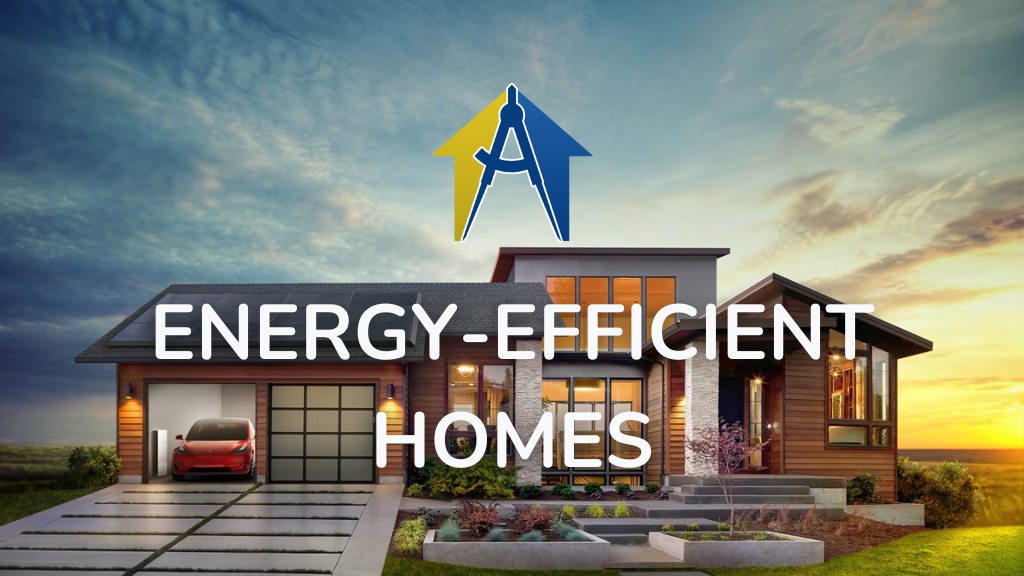Custom Home Process
Ever wonder what the process of building a custom home is like? Here’s an overview of what you can expect.
Step 1: Layout
We want to find out exactly what you want in your new custom home. Whether you have existing house plans, sketches, pictures, or your own ideas, we want to gather that information and create a custom layout for you. Once the custom layout is complete, we will meet with you to go over it. We will also prepare a ballpark estimate based on the sketch and on our standard specifications. This is prepared for you at no cost. If you are interested in continuing with the design process then we move to the House Plan phase.
Step 2: House Plan
Next we begin construction drawings and refer you to one of our experienced home designers. The designs will include all four elevation drawings, a foundation plan, all floor plans, the roof plan, and the electrical plans. During the house plan phase we also will start the selection process and finalize the specifications of the house. Once we have completed this phase, we calculate the final cost of your home.
Step 3: Construction
Once final drawings, specifications, and selections are complete, we’re ready to start building your home! After a construction agreement is signed, we begin construction. We have an organized selection process which guides you through all selections needed throughout construction. If you decide you want a change or addition to the original design, we take care of it through our change order process.
For more information, check out our Building Process online!




